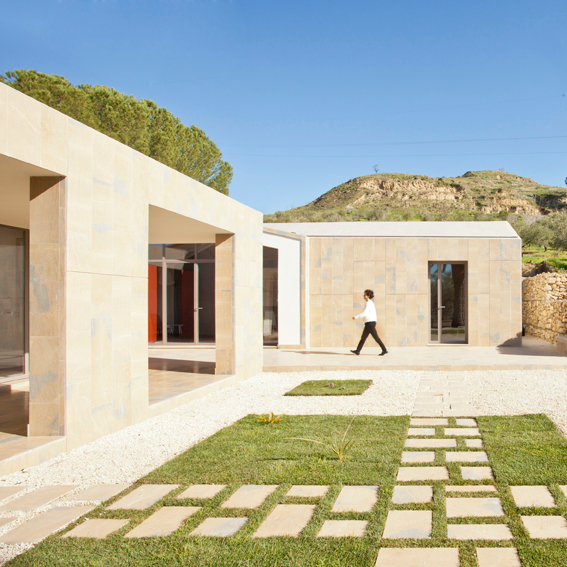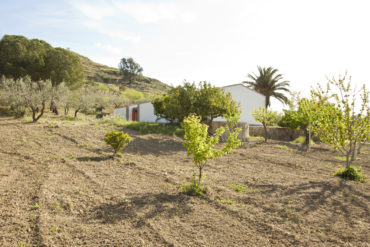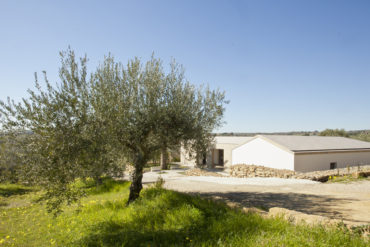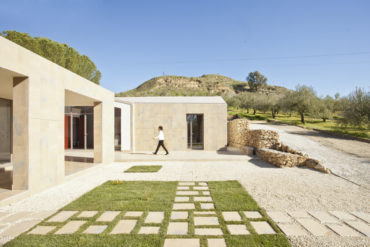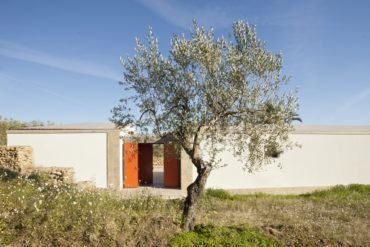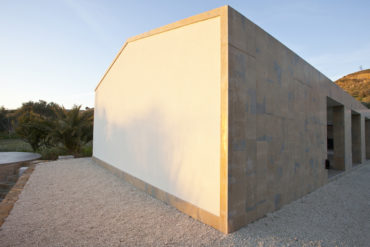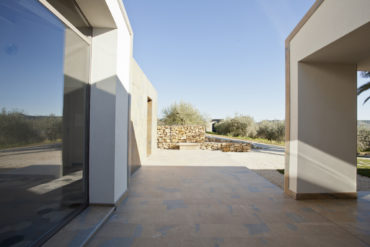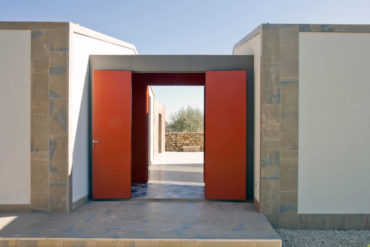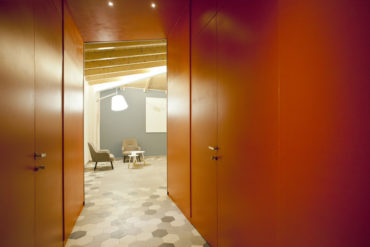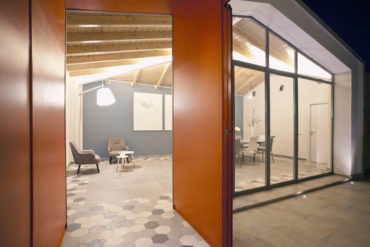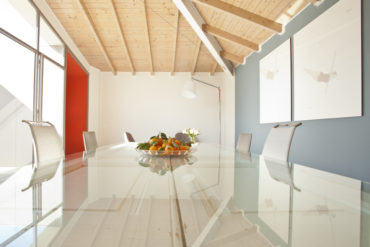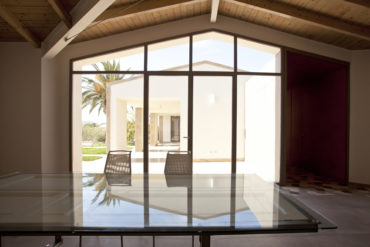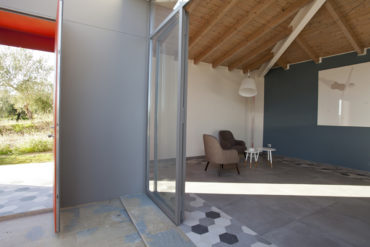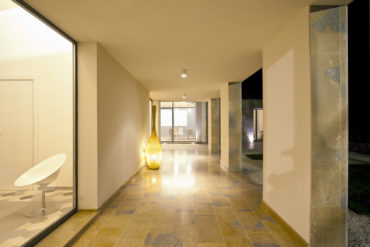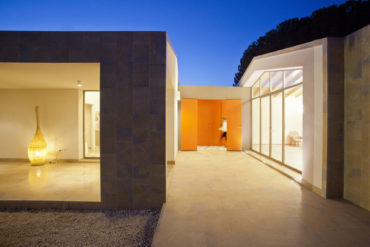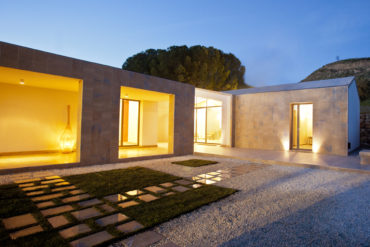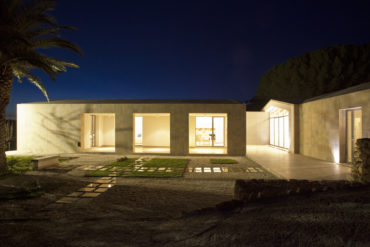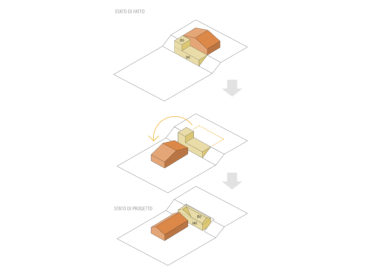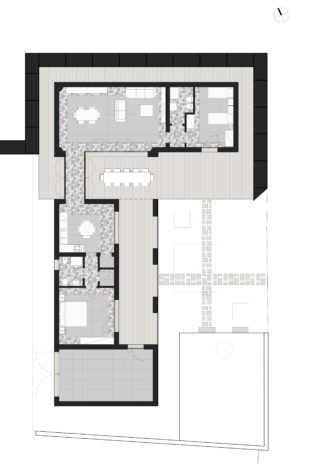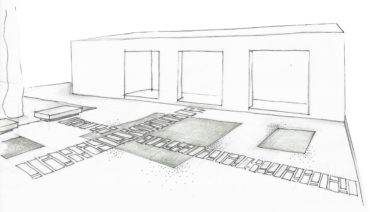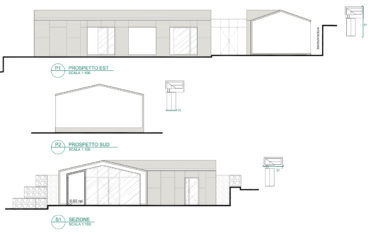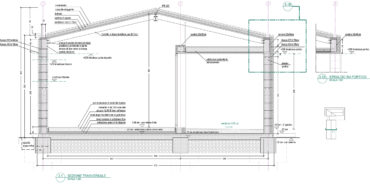The project is concerned with the renovation and transformation into a summer residence of a poor quality building, built in the Sicilian countryside at the beginning of the 1980s.
aAhouse comes out of a wish to respond to extremely traditional requests related to shape and use, by interpreting them without upsetting them; by using natural material as a transition element between the “known” and the “designed” for the realization of an isolated house characterized by the need to remain, for bureaucratic reasons, partly “ancore” to the footprint of a preexisting shoddy house which was not recoverable.
The volume, previously distributed in three floors, has been reused in a single level, formed by two perpendicular blocks, mutually independent but interpretable as a single building thanks to the link created by the steel juncture (whose different material than those used for the main volumes of the building reveals its precariousness) and the big window which, by opening one of the two interstitial faces, shows the internal lounge.
The gabled section, typical of rural architecture, is so reinterpreted, in the continuity between the cladding of the main faces and the roof and in the different finish of the short sides, whose empty ends convey a sense of lightness in spite of the solidity that the material, applied as a veil on the volume, implies.
The portico, thanks to the strict modularity between full and empty spaces, emphasized by the stone surface, creates a sober and essential space, whose shape, turned to a horizontal surface, develops the external layout.
The archetypal shape derives from a direct research on the principles of dwelling and its ritual: the result of a study not of the simplicity of the architecture, but of its essence, not of the proportions between the parts, but of the intimate relationship between space, matter and people.
To realize an environmentally sustainable building, both during the building and life cycle, the technical choice has been to use wood cement stationary formworks insulated with graphite, building walls having low transmittance rates and high mass, ensuring the elimination of thermal bridging and the realization in a short timeframe without the use of highly-skilled workforces.
aAhouse is a stereometric and porous building which establishes perceptive, chromatic and spacial relationships with the place that it “lives”. A building which respects the “family” of shapes of the Mediterranean building tradition. A rock concretion which, with its position, defines the hierarchies of the surrounding landscape and declares the principles of living in it. A “silent” architecture, able to integrate itself into the landscape as though it had always been part of it, enriching and connoting it, refusing compromises and mannerisms.

