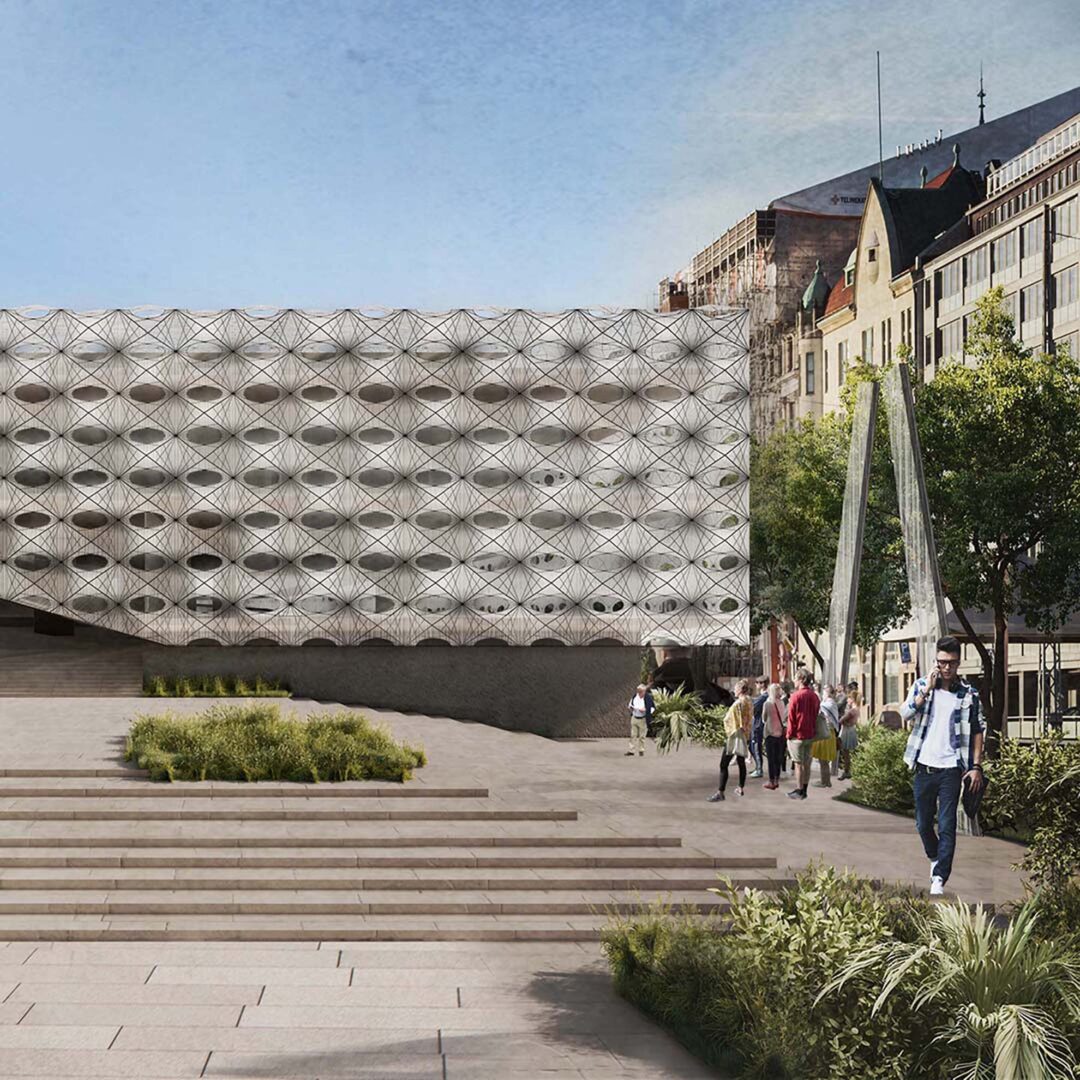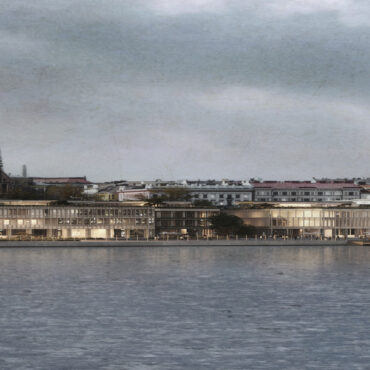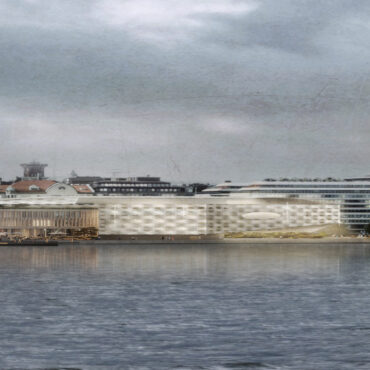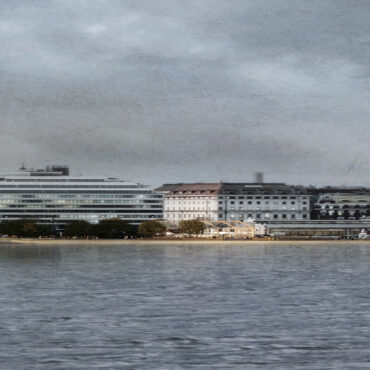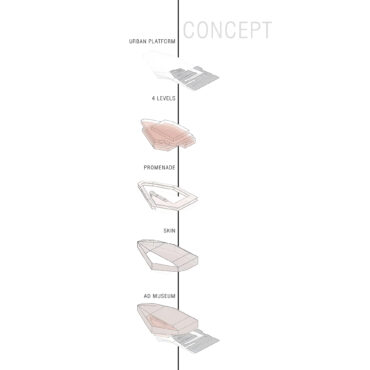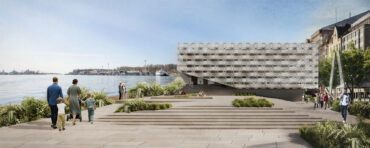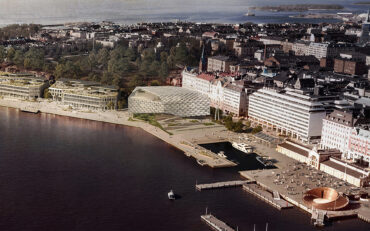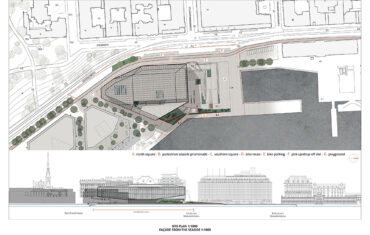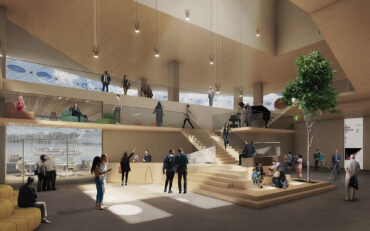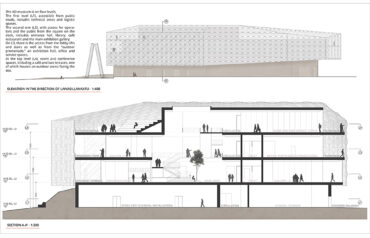Helsinki Museum of Architecture and Design redefines the waterfront as an inclusive cultural platform and urban landmark. Situated on the Makasiiniranta docks, the project reclaims a strategic site to create a museum that is not only an iconic building, but also an active civic and social space. The design is rooted in three key elements: the plateau, a stone-clad artificial landscape rising from the dock to the foyer; the promenade, an external ramp system offering panoramic paths to rooftop terraces; and the woven skin, a dynamic façade of carbon and glass fiber tiles that reflect light and seasons.
The building merges indoor and outdoor experiences, extending into the dock square and transforming it into a vibrant public realm. From a distance, the museum appears like a cloud by day and a glowing beacon by night. Internally, the four-level structure is organized for flexibility: L1 houses logistics and technical services; L2 includes the entrance, main gallery, café, library, and shops; L3 hosts additional galleries, offices, workshops, and a children’s architecture school; L4 offers event spaces, a rooftop bar, and an open-air theatre facing the sea.
Designed for accessibility and energy efficiency, the 10,030 m² museum (6,600 m² NFA) supports both large-scale and simultaneous events, incorporating advanced exhibition technologies to engage audiences of all ages. The ADMH is a new stage for culture—flexible, sustainable, and deeply connected to Helsinki’s landscape and identity
Credits:
Design Team: Silvia Nardi, Ettore Barletta, Giorgio Cassia, Livio Ficarra, Ottaviano Emma, Alessandro Panepinto
Year: 2024
Competition ⠀⠀

