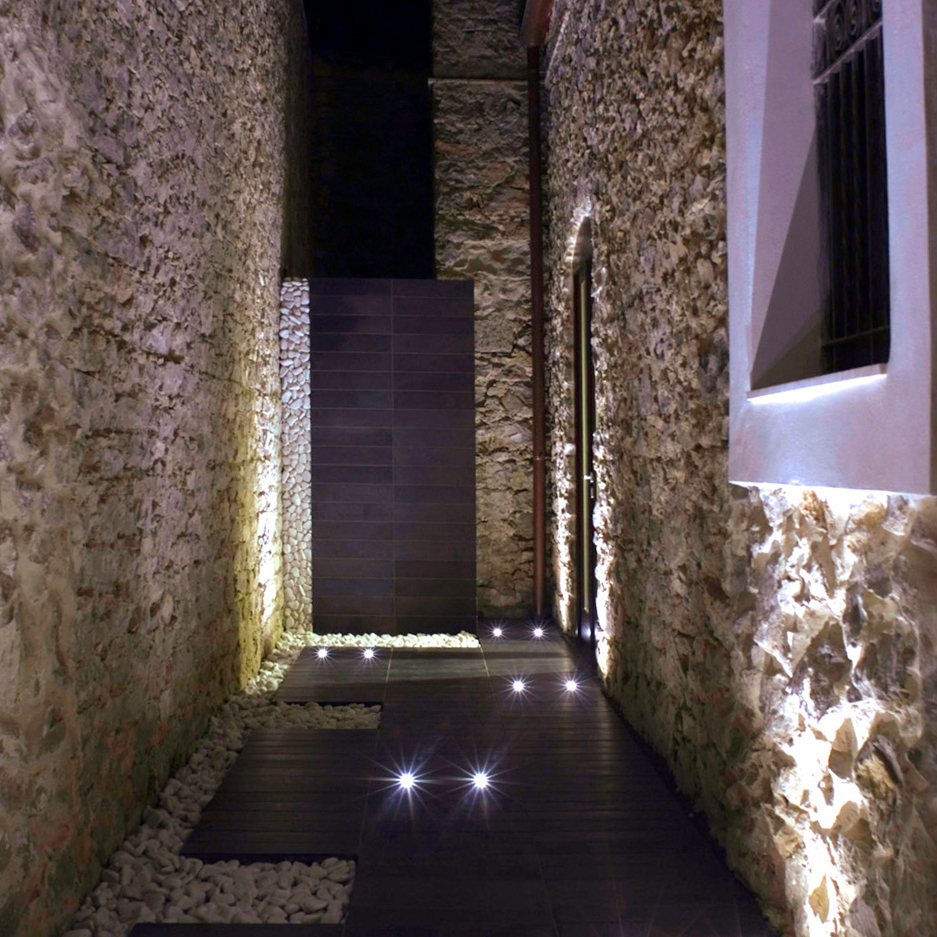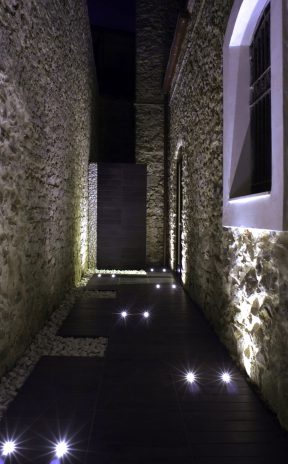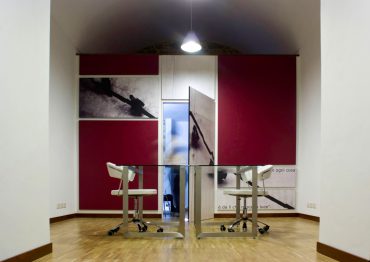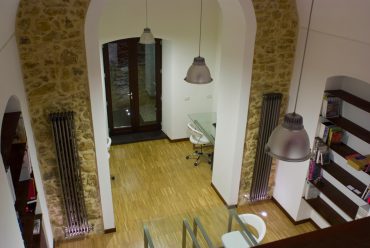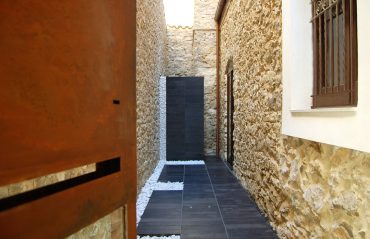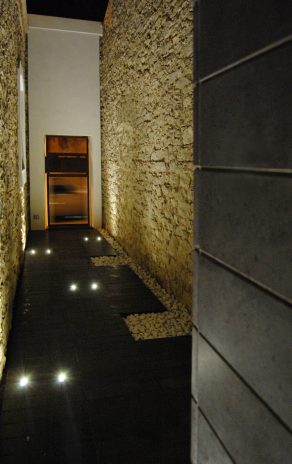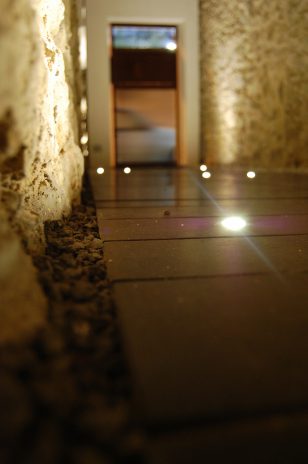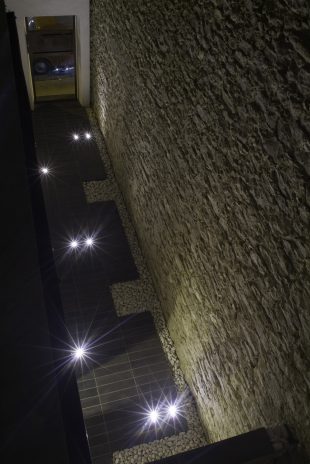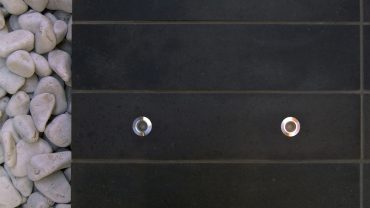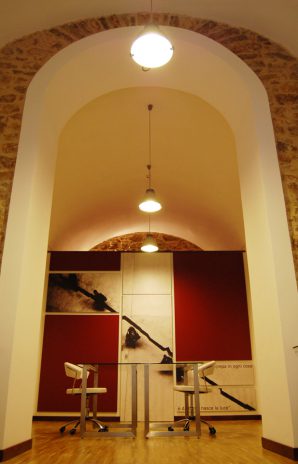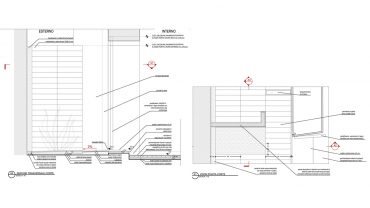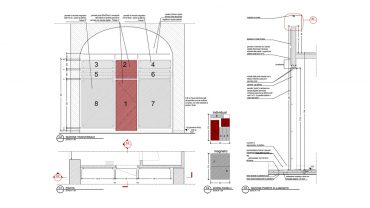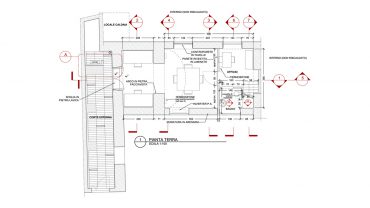The project is concerned with the renovation of a small interstice, and of an adjoining warehouse, and is aimed to give them a new function and to make them visible from the outside. The space is an internal court placed between two buildings of the beginning of the 20th century, whose high, sandstone walls create some sort of wings. It is a narrow and high space where a wall, faced with basalt lava tiles, has been built, processed as the flooring, which is a backdrop to the scene and, in the meantime, separates the space for the public from the private one. Basalt lava of the new coverings and existing sandstone have been matched, by contrast, with white pebbles, originating a stone garden which, thanks to the spot, warm lighting, can be seen to the outside as a crack of light. The interior extends perpendicularly to the outer court; as for this one, a backdrop to the scene has been created with the double purpose of defining the space , by enriching it with an art piece integrated with the architecture, and of separating the space for the public from the private one. The mix of “old and new”, where the latter freely interacts with the former, originates a living project, where light and materials concur to the creation of meaningful and dynamic spaces.

