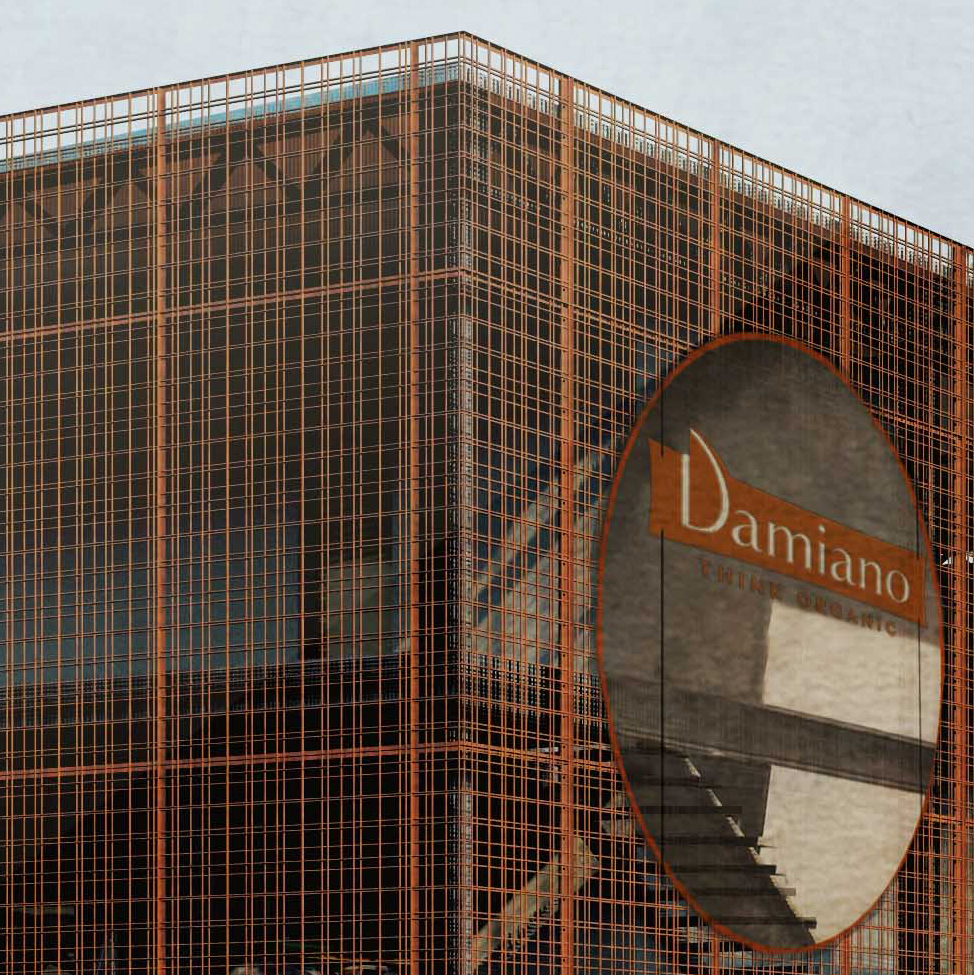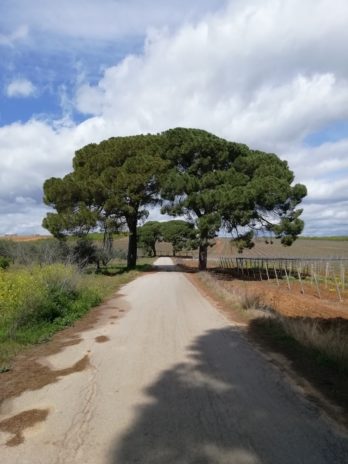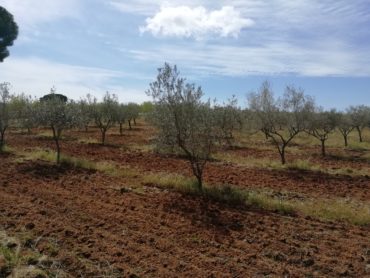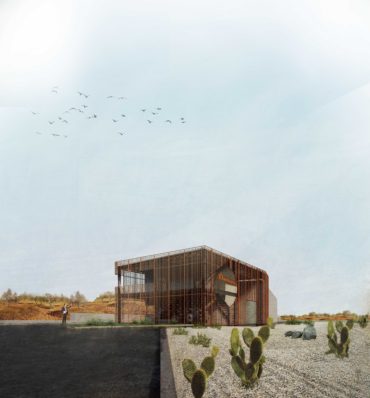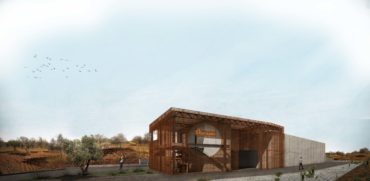The peculiarity of this project is functional rather than architectural: a building intended to enhance the fruits of excellence of the territory of central Sicily, a further piece of our enormous food and wine heritage to be preserved and enhanced. In this context, the client asked to create a building capable of communicating with the surrounding environment, enhancing it without altering the perception of a purely agricultural place.
The building designed for the agricultural company Damiano s.r.l., a building of about 600 square meters for agricultural use, fits harmoniously into the dense plot of land that characterizes the countryside of Mazzarino.
The building consists of a main building that extends longitudinally, intended for the storage and processing of almonds, which is joined, on the short side, by a second building that will be used as offices and guest quarters for the employees of the company that leads the agricultural fund.
A dense metal mesh wraps and incorporates the volume intended for offices and partially the one dedicated to storage, creating at first sight an introverted building, closed to the outside, which, however, is extremely permeable both to the sight and to the flow of users of the building.
The interior space constantly alternates between private spaces and high and bright public spaces, in a harmonious conflict like the conditions of Sicilianity and which characterize the Sicilian hinterland territories. The exterior characterized by the sculpturality of the concrete and the permeability of the double corten skin constantly whispers with the territory and with the surrounding lands in a calm and continuous dialogue between the “inside” and the “outside”, between the new and the tradition of Sicilian countryside.
Project: LFSN
Project team: Livio Ficarra, Silvia Nardi, Luca Spilla, Ottaviano Emma

