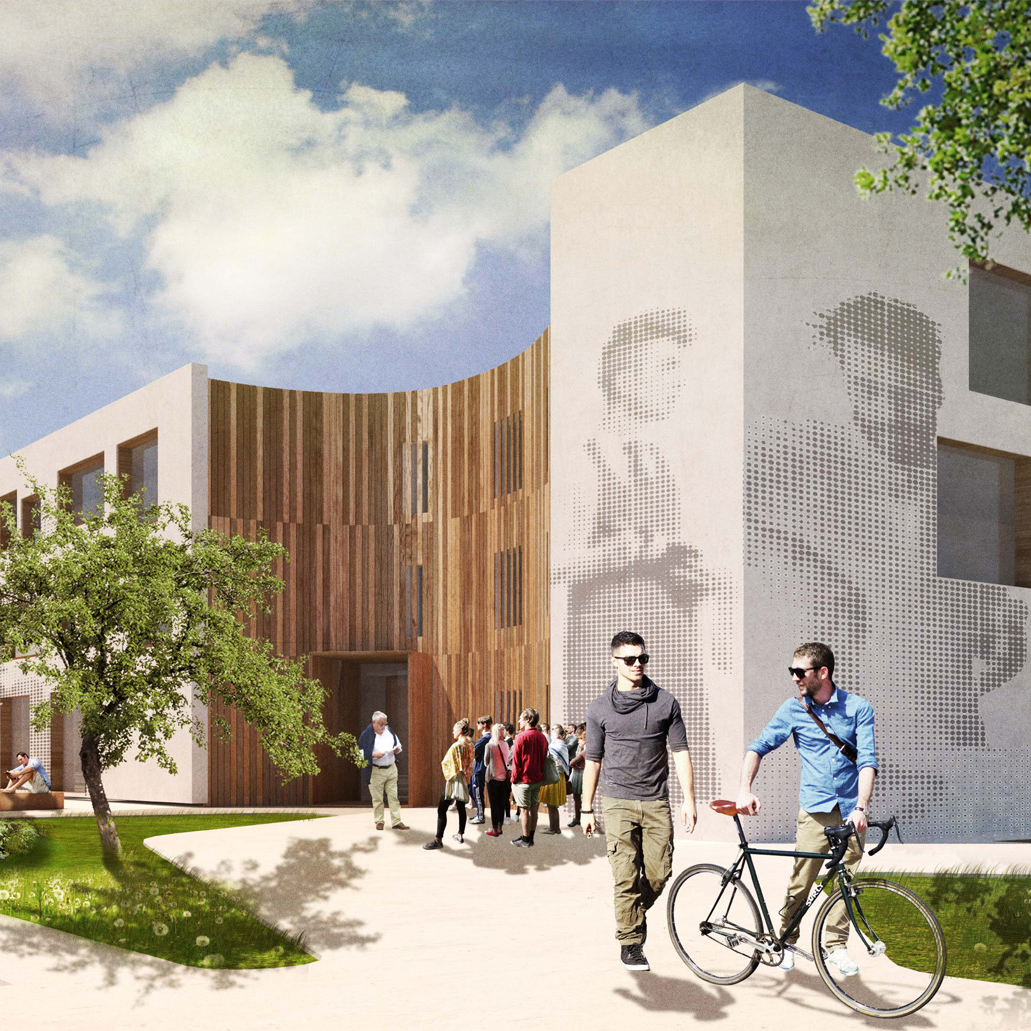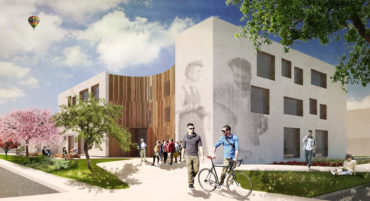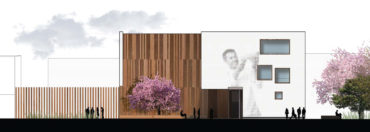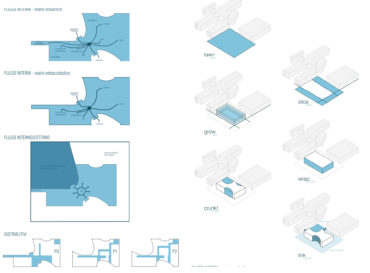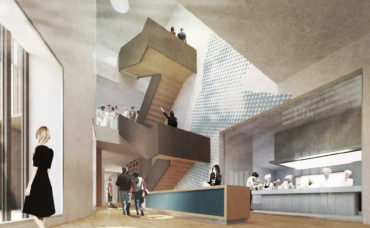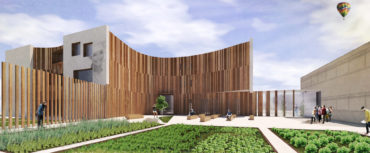Competition
Good to see, good to eat!
The recipe for a good architectural project, as well as that of a good kitchen dish, must know how to combine its components in a holistic way, obtaining as a result a product in which spaces, functions, technologies, and materials create a unique and special place, capable to guarantee its users an indelible experience.
The branch of the “Pellegrino Artusi” Professional Institute for Hotel and Catering Services is designed as a dynamic and permeable building capable of being both a meeting and aggregation point and a permanent laboratory where students can increase their knowledge.
The project is drawn up according to the principles of bio-ecological architecture, i.e. using passive solar and ventilation systems, exploiting the shape factor, the orientation of the building, using materials with low environmental impact and optimizing resources with the aim of creating a NZEB (“Near Zero Energy Building”), that is a building with almost zero energy consumption.

