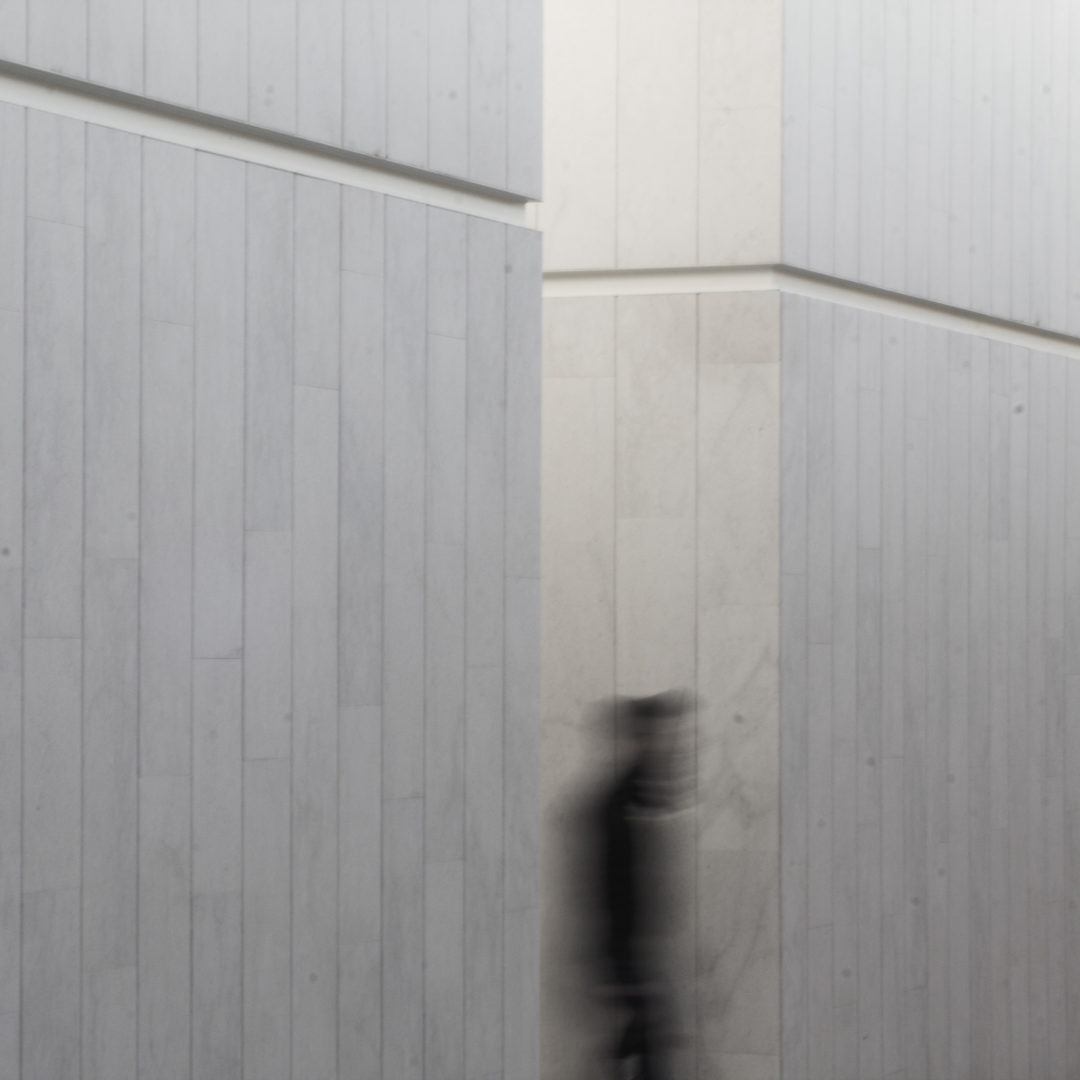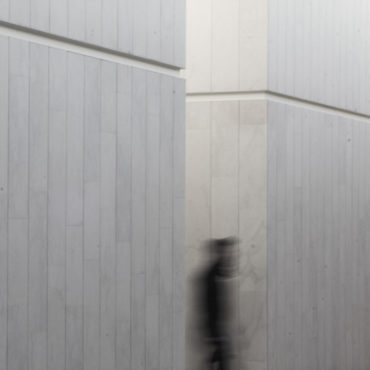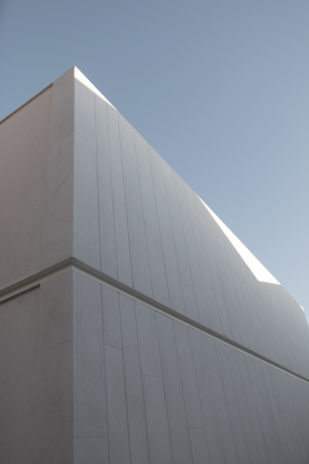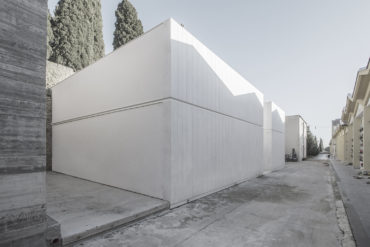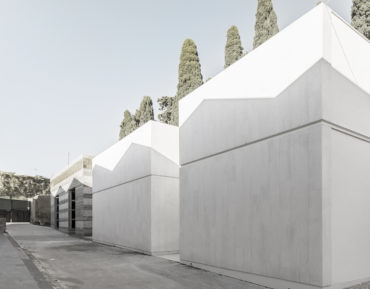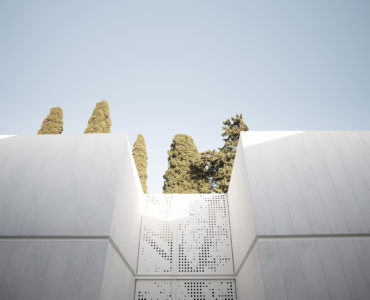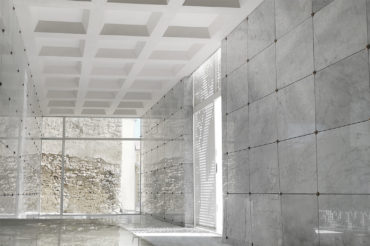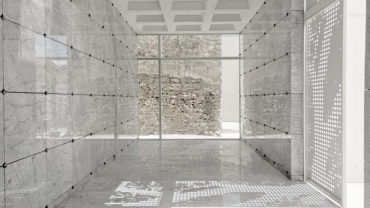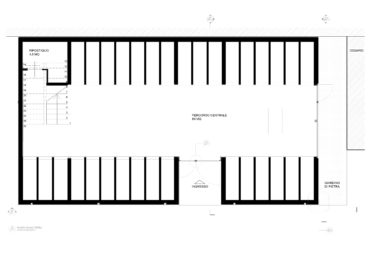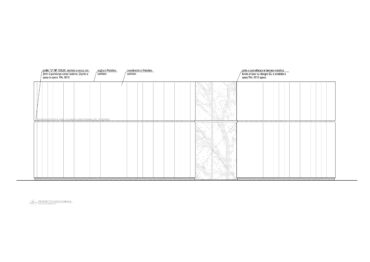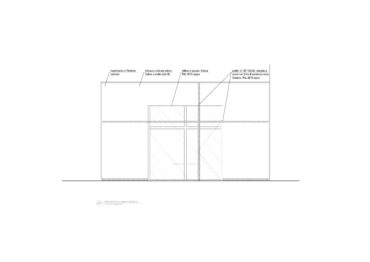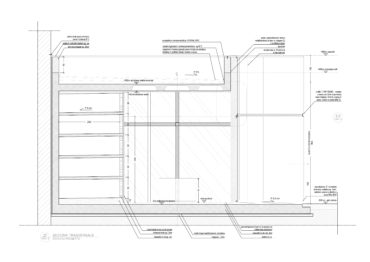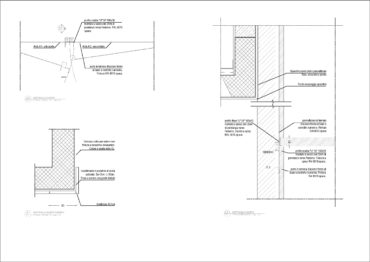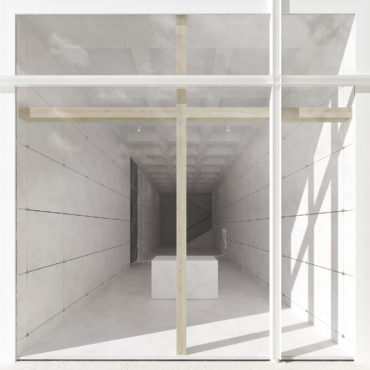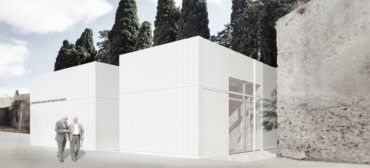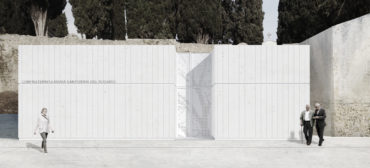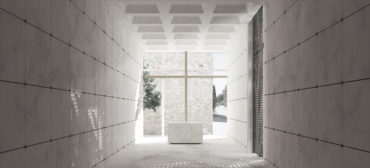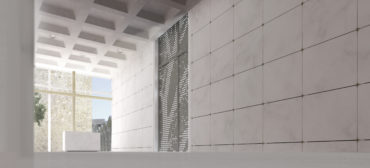This chapel, sited in the Mazzarino’s cemetery, is a place where everything aims to generate introspection and peace.
The layout of this architecture follows the site footprint, the internal space achieved by subtraction of the volumes that are a direct consequence of a building system with no alternatives.
The openings strictly follow the voids geometry with the function to bring inside the building natural light, window, or fresh air, main door. The main door, made in perforated metal, leads directly to the center of the chapel where the user is welcomed from an extremely clean space, where the geometry is marked by the tombstone lines and by the coffered ceiling.
From inside the building the whole south elevation is a full heigh window that brings natural light inside the chapel and creates a perspective background towards outside.
Stone claddings alternates tactile and visual textures, rough and porous outside, smooth and polished inside where the tombstones, starting from their function, define the geometry.
The main facade made in sandblasted Perlatino di Sicilia is interrupted only by the metal profile and the entrance door vestibule, recessed from the front datum line. North and south fronts finish is light plaster matching the color of the stone used on the main facade.
Solid and void, opaque and transparent, smooth and rough, are the elements that with their dialogues demarcate the essence and the spirituality of this place.
CREDITS:
Client: Confraternita Figli di Maria Santissima del Rosario.
Project: LFSN
Project team: Livio Ficarra, Silvia Nardi, Luca Spilla, Francesco Scuderi, Ottaviano Emma
Year: 2016-2020

