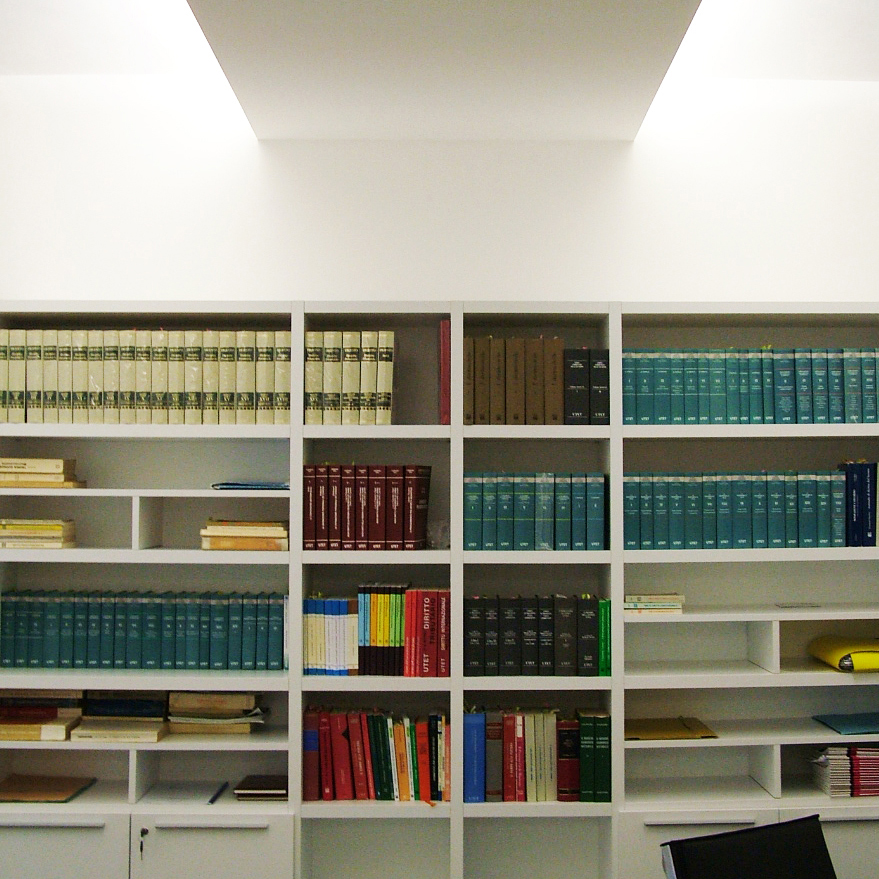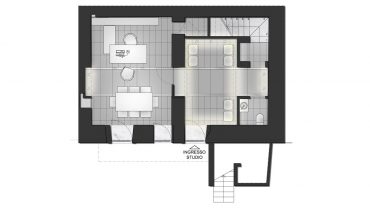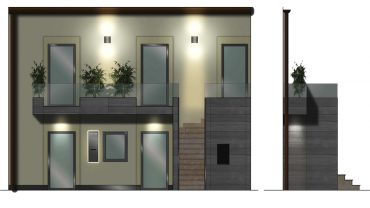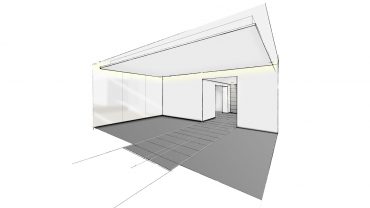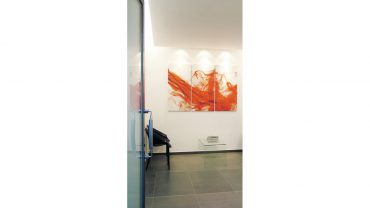Interior design and artistic supervision of a small building used as offices.
The ground floor holds a waiting room and the main office linked by a cross sign on the floor, that marks their continuity; the same trace has been taken up again on the office ceiling.
On the upper floor there are other secondary offices.
The façade was finished with traditional light plaster that realizes a dynamic relation with the metal steel finish window frames without shutters.
Volumes of the external stair and of the balconies are marked by a stone, that reminds the interior floor tones.
Great attention has been given to the light planning both to emphasize geometries both in the indoor spaces destined to host artworks.

